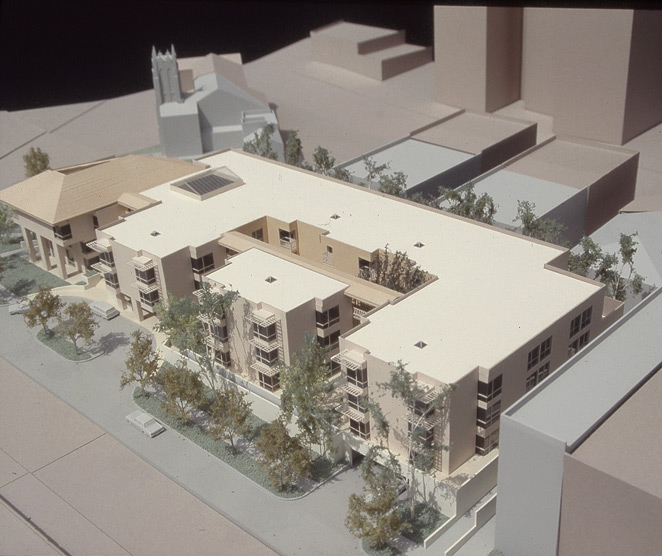Tiverton Guest HouseUCLA Medical Center

900 Tiverton Avenue
Los Angeles, California
1993
Immediately adjacent to the hospital, this 100 unit guest house offers affordable accomm-odations for patients and families. Designed for its special clientele, guest rooms and public spaces create a comfortable, relaxed atmosphere that caters to guests ranging from elderly singles to families with infant children. In addition to lounges, landscaped courts, and terraces, the guest house provides kitchen facilities, breakfast and snack areas, recreation and fitness rooms, a counseling room, and laundry facilities. Parking for 250 cars is located on three levels below grade.
Massing responds to neighborhood sensitivities to building size and height. The guest house adapts the layout of 1930's paseo apartments where linked courtyards diminish scale, admit daylight, and enrich outdoor circulation. Guest rooms on the Tiverton Avenue street side are grouped in three pavilions separated by planted courts. These small, free-standing blocks interrupt building length and give views into a central court.
A fourth pavilion at the northeast corner of the site contains the public rooms. Its acute corner and big scale relate to the medical center buildings across the street. The corner pavilion rides the crest of Le Conte Avenue and with the adjacent church, creates an ensemble of towers that sets the image of the Guest House as a university building. A two-story colonnade wraps the main lounge and its central fireplace and shields windows and French doors with a covered terrace. Turning onto Tiverton Avenue, the building's scale drops to resemble that of a residential street lined with townhouses. Along the street, flat-roofed volumes and big corner windows are stacked as bays to give vertical emphasis and residential scale.