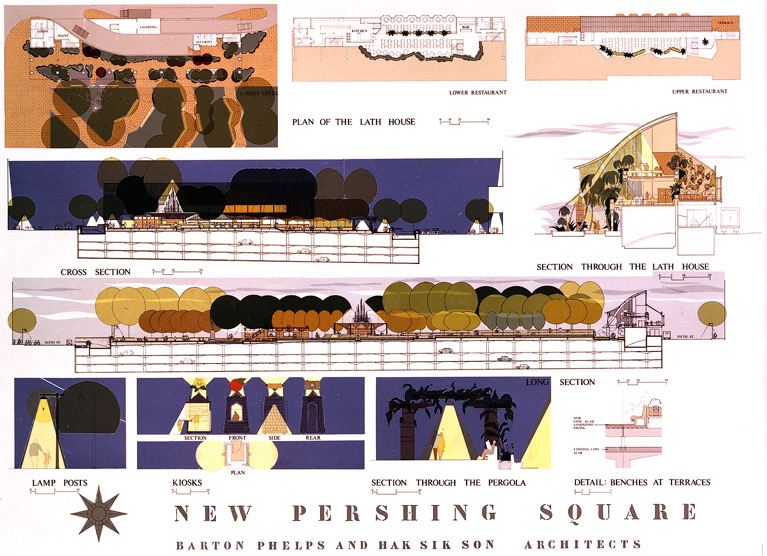Competition:New Pershing Square

Los Angeles, California
1986
This project was among five finalists in an N.E.A. sponsored competition for the redesign of one of the oldest public open spaces in the City. In response to contradictory program requirements, the scheme proposes a hybrid park, part shady English square and part hard-surfaced Italian piazza. Designed to be constructed above an existing 1950's parking structure, the plan for the park is based on the first survey of Los Angeles made in 1849.
The Lath House shades a sidewalk display of palms and tropical plants that were locally popular at the turn of the century. On its second and third levels a restaurant looks out over the park and 6th Street. Other food service structures, as well as portals, fountains, graphics, and plant materials are designed to provide a variety of amenities and, as monuments, to stimulate awareness of the passage of time in the life of a great city and our changing relationship with the land.