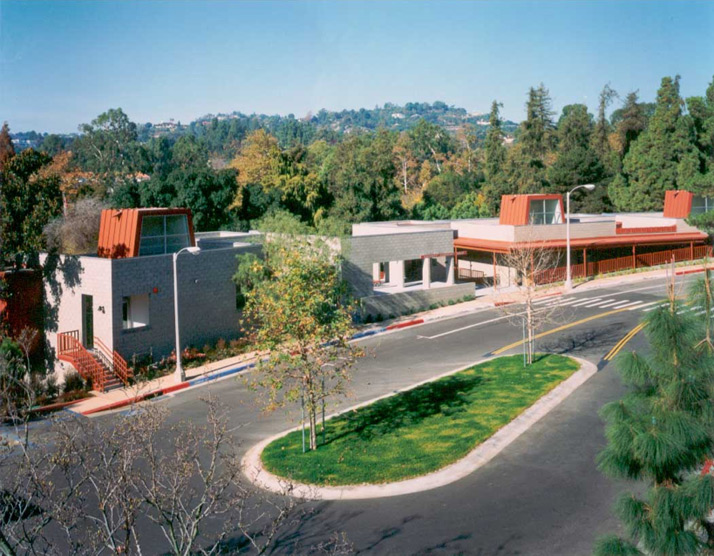UCLA Lab School: Classroom addition and Assembly / Sports Building Project

UCLA Lab School:
Classroom addition and Assembly / Sports Building Project
2008
Like our 1993 design for the East Building, the proposed expansion hews to the steep bank on the east side of the wooded, 5-acre site so as not to impact the remarkable creek that flows year-round through the school campus or reduce the already limited level terrain needed for the playground and sports field. The 7000 s.f. new classrooms extend the earlier modular layout and demonstrate its capacity for circumstantial modification.
Conceived as a supremely flexible, voluminous and sustainable indoor / outdoor space the proposed Assembly/Sports building is to be capable of accommodating assemblies, speakers, plays, film, gym classes, intramural sports, dance and music. It opens onto a naturally formed circular terrace shade by mature California live oaks and can serve as a stage for outdoor audience seating. Its roof will provide additional level play area.