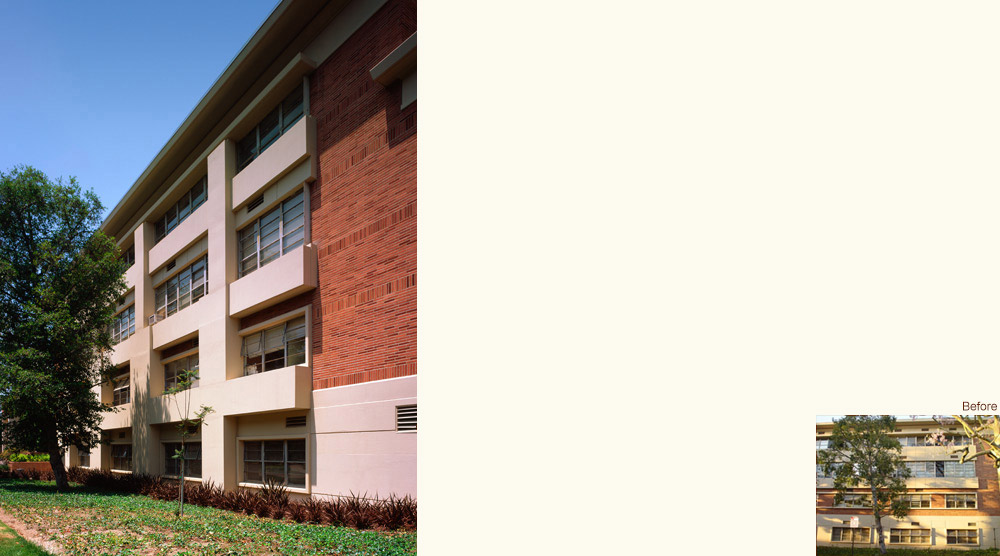Campbell Hall Seismic Correction, UCLA

University of California
Los Angeles, 2006
Campbell Hall is a 55,000 s.f., 3-story structure built in 1954 as the Home Economics Building. It now houses the Academic Advancement Program, American Indian Studies, Asian American Studies and the Department of Linguistics. The project was aimed primarily at providing sufficient strengthening to raise its DGS rating from “Poor” to “Good”. The University asked us to develop an approach limited to the exterior of the building that would allow normal functioning to continue inside throughout the course of construction. Fire / life safety / accessibility improvements, air cooling, and landscape replacement are included in the project.
Building and context: As originally designed, Campbell Hall was a mid-century modern hybrid of traditional brick and contemporary industrial construction. It worked most importantly as a “glue” building to modulate, not altogether successfully, between the 1930's Lombard Romanesque of Haines Hall to the south and the 1960's Corbusian heroics of Bunche Hall and the Young Research Library to the north. Its L-shaped plan and intermediate scale shape pedestrian routes and a popular outdoor terrace. Our architectural analysis demonstrated that the building's strongest characteristics derive from its solid masonry corner blocks and its uninterrupted horizontal bands of windows and spandrels.
Structure Comes First: Working with structural engineer, Nabih Youssef Associates, we analyzed an earlier proposal that required numerous vertical pilasters that disrupted the horizontal character of the building. Our architectural proposal confines new structure to only four parts of the structure. Freestanding architectural concrete panels front the abstract end blocks. A tall composition of engaged pilasters and spandrels responds to the vertically developed elevations of adjacent Haines Hall. Structural analysis of existing strength in the building and new soil information confirmed the feasibility of our architectural approach. The new scheme turned out to be no more costly than the earlier pilaster scheme and has the distinct advantage of reducing construction noise and dust.
Photography: Benny Chan, Fotoworks