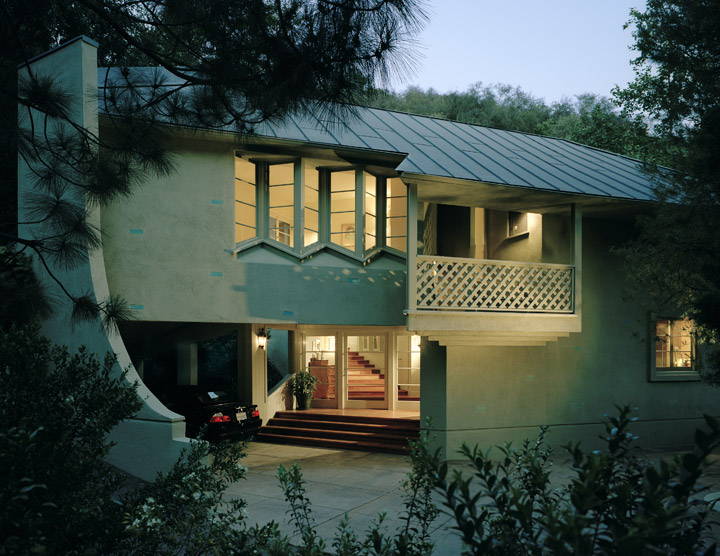Arroyo House

Stern, Robert A. M., FAIA, (Dean. Yale School of Architecture)
LA / AIA Design Awards Jury, 1985
Arroyo House
(Phelps / Simonson Residence)
Los Angeles, California
1985
"Naturalizer":
Framed by steep, chaparral-covered slopes, underlain by "young" geology, and annually reshaped by forty acres of torrential winter runoff, the canyon site of Arroyo House was sufficiently daunting to engineers at the Department of Building and Safety that they officially stamped the property "UNBUILDABLE". We know now that this house could only have been built by people new to Los Angeles, in this case an East Coast refugee couple, lawyer and architect, both sufficiently thrilled by primordial conditions in L.A.'s urban mountain fringe to be unfazed by City's initial rejection and to persist in demonstrating how a dwelling could safely bridge a mudflow and still merge with nature.* In 1985 they moved in. For the architect, the lengthy design process combined a catharsis of architecture school conditioning with a deeply paranoid fear that the whole world was watching. Down at City Hall of course, they actually were.
Spun from a traveler's dream of two free-standing pavilions split by a brook (think Vignola's Villa Lante), the house was actually shaped by hard facts that joined the casini and raised one higher than the other. The plan does away with the all-American front yard. Entry is directly from the carport – a drive-in foyer from which an oversized stair begins its curving ascent. Conceived as a transformational sequence for shedding city temperament, the stairway links discrete spaces with distinct relationships to outside and arrives at a garden court that opens into nature. Movement is wound up like a clock, cycling to a hidden stair that lands back by the front door. Thick walls, deep shadows, indoor / outdoor ambiguity, and natural cooling derive abstractly from climatically appropriate Andalusian revival houses of the 1920's (then already green by present standards).
But as carefully as they began it, the owners insist that Arroyo House has been their teacher all along. Remodeled more times than they care to remember, it has steadily pointed the way toward an Edenic ideal. Now functioning as a portal to expanded holdings and a sequence of distinct gardens and a working vineyard, paths from its entries pass the streambed through a redwood grove then ramp to a grass parterre walled by vineyard terraces. As they step toward the ridge, three giardini segretti frame views down and across the arroyo but beyond the tended landscape, a network of trails winds over terrain that's never been cleared except by wildfire.
In the end, the Department of Building and Safety relented but only after diabolically stipulating construction of a concrete channel big enough to conduct to the street all the debris that's could hypothetically be produced if the Hundred Year Rain (thirty consecutive days and nights) were to occur within sixty days of a complete burn-off of the chaparral. Nobody really knows how to calculate this figure but there is clear consensus that it represents a great deal of mud. So we and our geo-tech team played along only to learn in the end that our engineered response in concrete pilings and grade beams was too efficient: our design solution has been published globally but the Grading Division no longer allows the flow-through option.
As designed the house sits in two rafts of 24" diameter concrete friction piles that extend approximately 30 Feet into the 75-foot deep alluvial fill that covers the site. The piles are connected with concrete grade beams some of which border the 40-foot wide drainage channel. The mudflow at that width is calculated 18" in depth. The rafts support three 10" x 36" cambered glu-lam beams which were selected instead of steel for their fire resistance.
Book (Click to View):
A Place in the Canyons, by Barton Phelps, FAIA, 2013.
Design Awards
Honor Award, Los Angeles / AIA, 1985
Honor Award, California Council / AIA, 1986
AIA / Sunset Western Home Award 1987-1988
Publications
Architectural Digest, September, 2004
Tasarim, Istanbul, April, 1993
The AD 100 Architects (Barton Phelps),
Architectural Digest, August,1991
World Residential Design, Tokyo, Oct., 1991
Bauwelt, Berlin, April, 1989
Vogue Living, Sydney, March, 1989
Baumeister, Munich, June, 1988
The Architectural Review, London, Dec., 1987
Progressive Architecture, Dec., 1987
Sunset, October, 1987
Architectural Digest, September, 1987
Los Angeles Times, June 14, 1987
UCLA Architecture and Planning, Sum., 1986
Architecture California, March/April, 1986
Los Angeles Herald Examiner, Nov., 1985
L.A. Architect, October, 1985
Photography: David Glomb / Paul Bielenberg